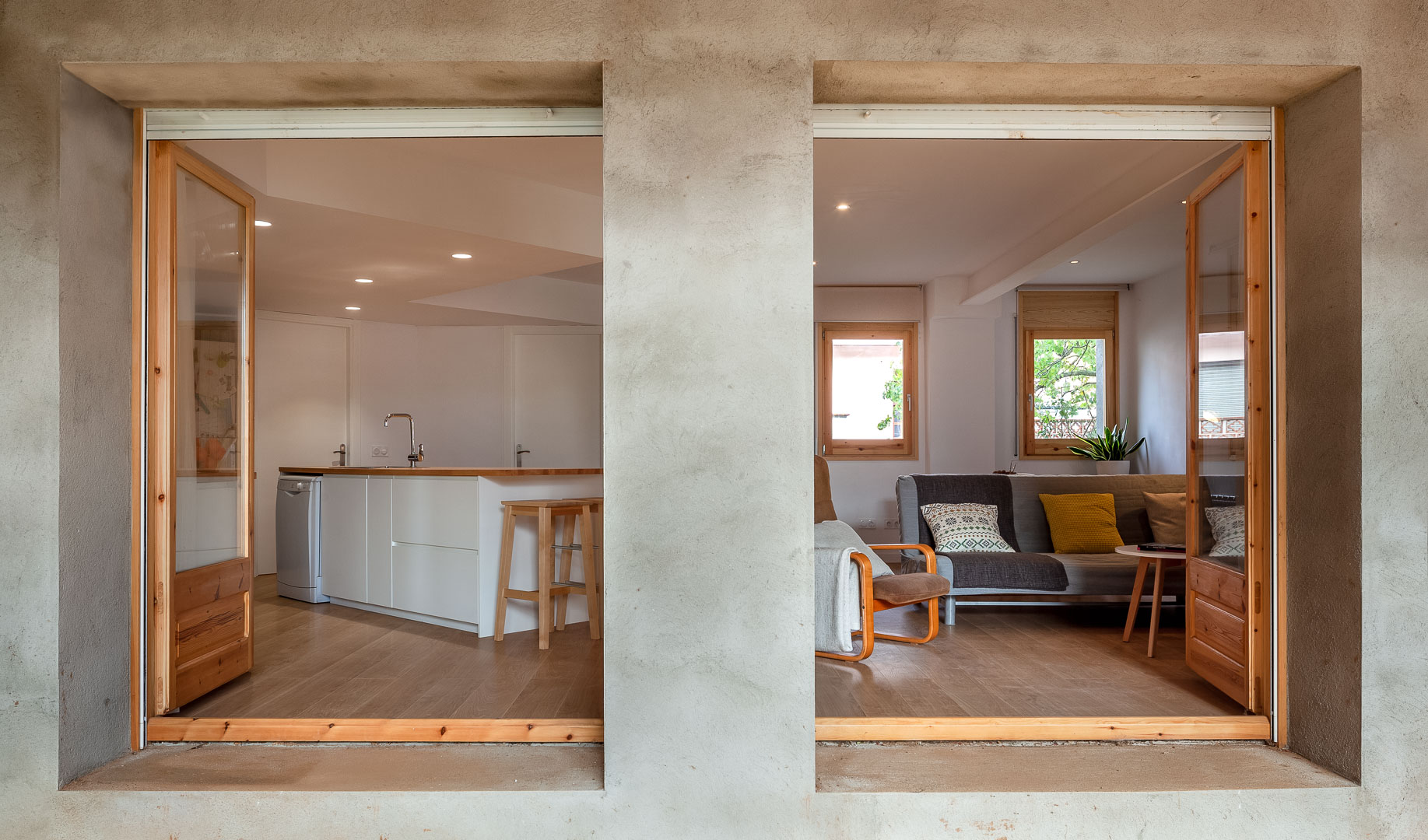elsdelrepla.com, property of Codiestudi Equip Tècnic S.L.P. with NIF B55309538, with address c / de la Força, no. 13, pral. 2nd 17004 Girona.
Anyone can browse parts of our website without registering. We promise to protect your privacy and, therefore, we have developed this Privacy Policy to explain:
• How we use the information compiled
• How we store and protect the information
• How do we transfer the information we collect internationally
• We recommend that everyone read it carefully, to familiarize yourself with our privacy practices.
What information is collected
To offer you our services, we collect or receive your personal information in a number of ways.
Use of the service
We collect information that you provide and that is derived from your interactions with the website.
Automated information
By accessing our website, our servers automatically receive and store information from your browser, such as your browser's data, your IP address, the page you requested, and the landing page. This information is stored in log files for a maximum of 30 days. We use this information only to defend our servers against abuses, to solve technical problems and to understand how our platform is used.
Analytics information
To improve the functionality of the website and understand its use, we rely on statistical information services that collect anonymous information about website visits (for example, pageviews, duration of visits, browser and operating system).
Cookies
Like many other websites, our website uses cookies in your browser. elsdelrepla.com has a page dedicated to the Cookies Policy, which explains in detail what are cookies, as used by deldelpla.com and commands you can control or eliminate them. The Cookies Policy page is an integral part of this Privacy Policy.
Customer service
When you contact us with questions or ask for help, we keep your message and contact information to help you.
How we use the information collected
When you access or use our services, we collect, use, share and process your information as described in this Privacy Policy.
In more detail, we use the information we compile for:
Improve our service
Any of the information you provide is used to analyze, develop and improve the website. For example, we use third-party analytics providers, such as Google Analytics, for information on how to use our website and help us improve it.
Keep our service safe and secure losdelrepla.com can use your information to guarantee the security and safety of our website. Some of the service providers we use include: Analytics
To understand how to use and improve our website, we use a third-party statistical information service called Google Analytics provided by Google. This service collects anonymous information about the use of the website (for example, the time of visits, pages viewed and the type of operating system used) through the use of cookies. The data collected by Google Analytics about your use of our website is retained for a period of 26 months. You can find the Google Privacy Policy on your website.
Legal obligations elsdelrepla.com can also share information with third parties about investigations, legal inquiries and legal or administrative procedures, when required by law. How we store and protect the information Security We take the security of the personal information very seriously and do everything possible to safeguard it.
We demolish part of the façade to allow for new openings bringing natural light into the new home. Wood is extensively used in the space, as its residents belong to a family of carpenters.
In this project, we assume that the main area for family life is comprised by the living room, the dining room and the kitchen, a common space connected to the porch and the yard.
When / 2017-2018
Where/ Sant Gregori
Floor area / 123,00 m2 + 77,00 m2 (porch)
Budget / 80.000 €
Technical architect / Joan Sosa Robledillo (jsaparellador.com)
Photography / Marc Torra (fragments.cat)
Contractors / Constructor Quim Felip, Construccions Rubirola, Legir-Lampisteria i Electricitat Girona, Gercuina, Fusteria Fàbrega, Fustes Esteba, Xemeneies Celrà
Instagram / click on #el_replà15093

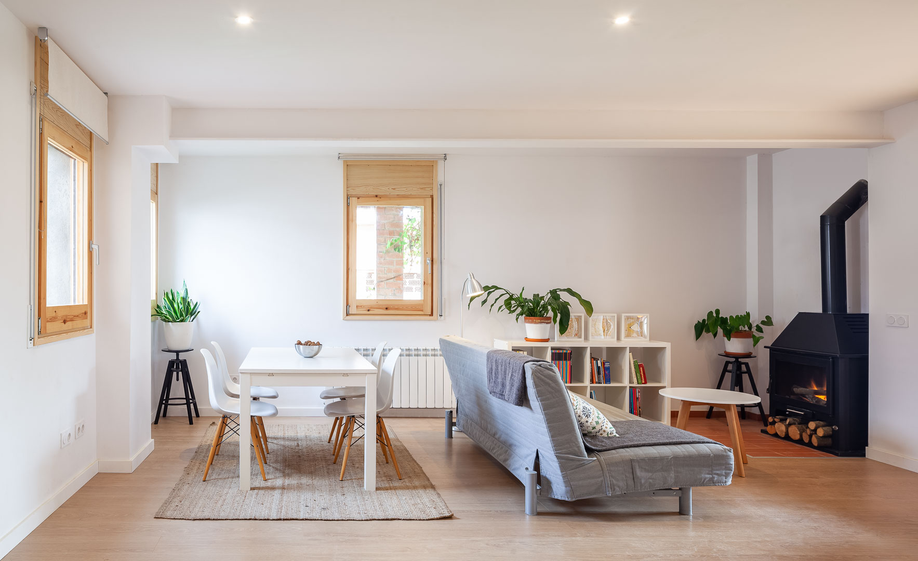

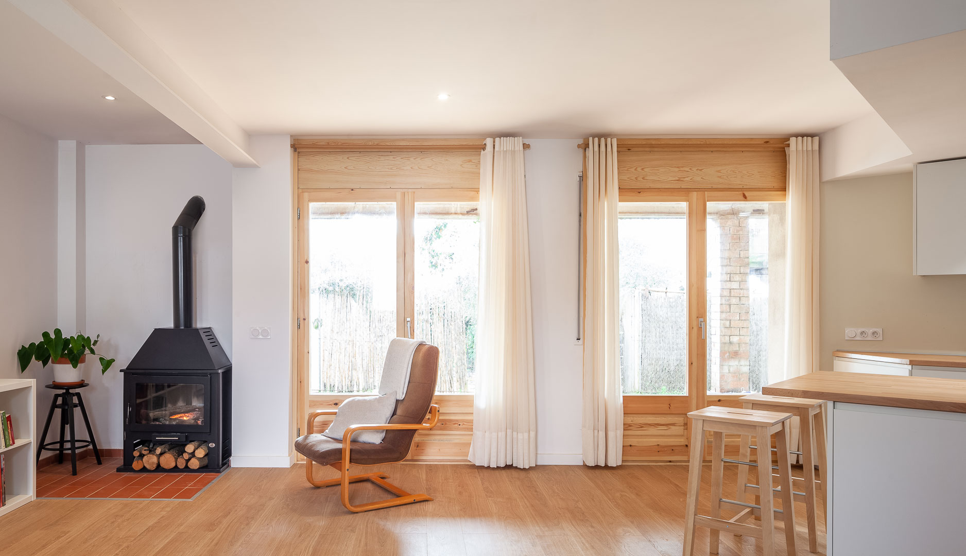

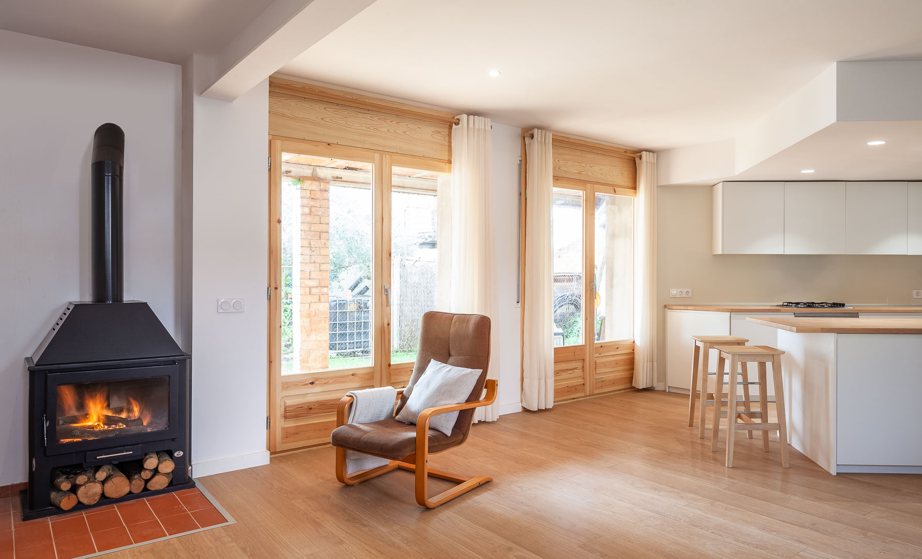

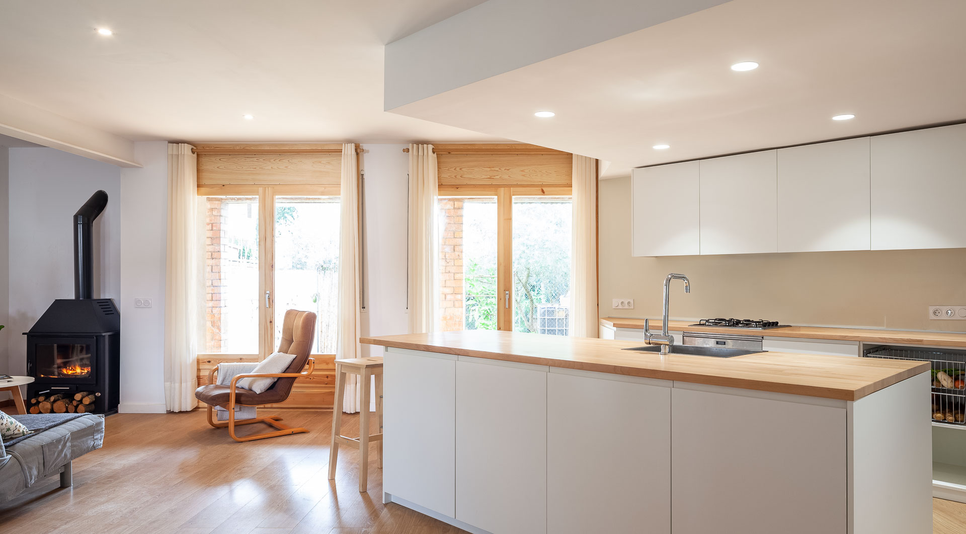

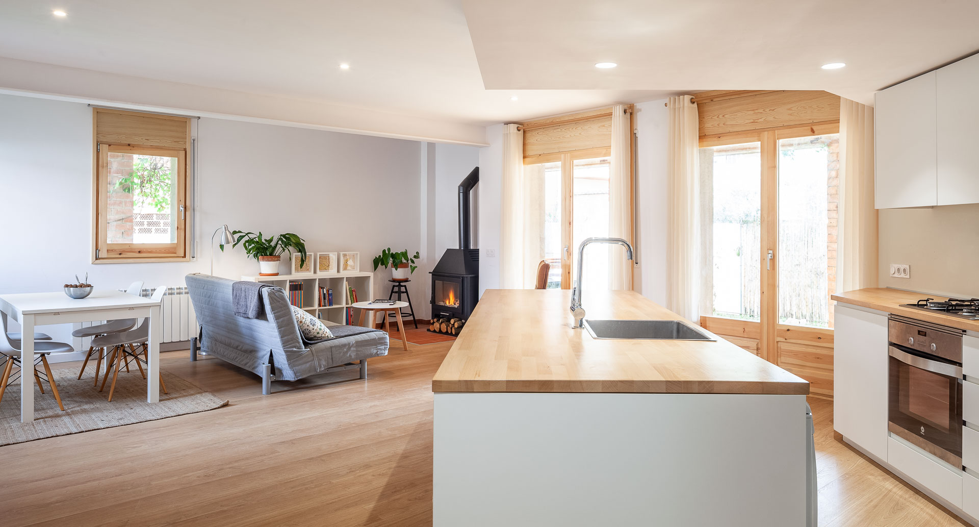

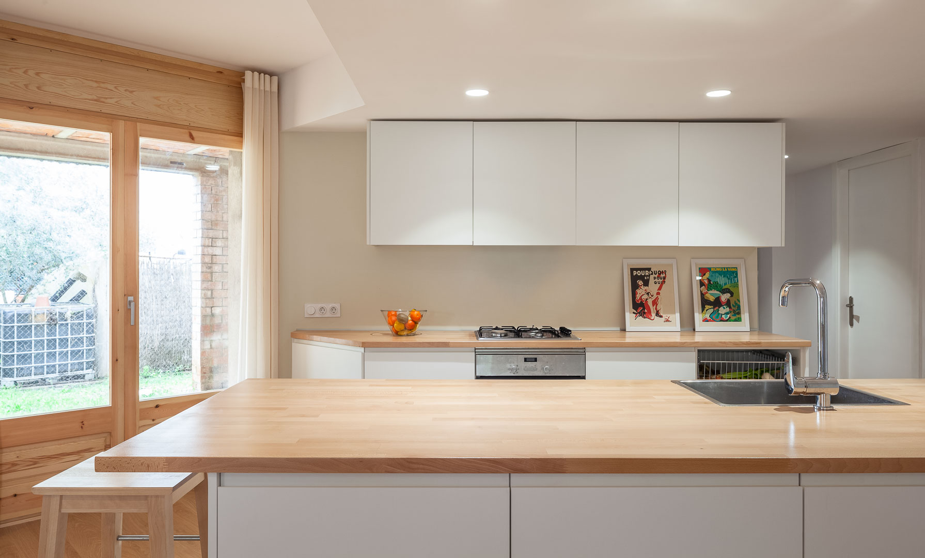

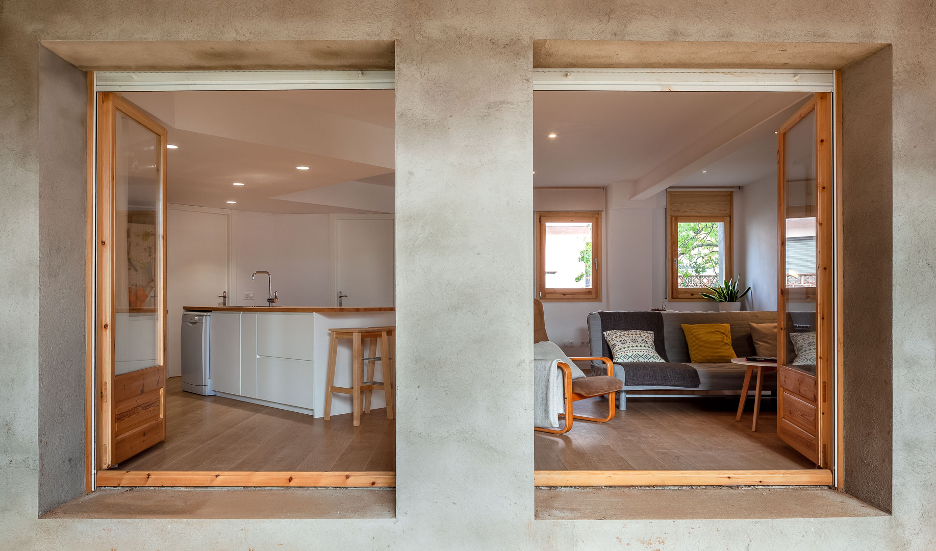

We demolish part of the façade to allow for new openings bringing natural light into the new home. Wood is extensively used in the space, as its residents belong to a family of carpenters.
In this project, we assume that the main area for family life is comprised by the living room, the dining room and the kitchen, a common space connected to the porch and the yard.
When / 2017-2018
Where/ Sant Gregori
Floor area / 123,00 m2 + 77,00 m2 (porch)
Budget / 80.000 €
Technical architect / Joan Sosa Robledillo (jsaparellador.com)
Photography / Marc Torra (fragments.cat)
Contractors / Constructor Quim Felip, Construccions Rubirola, Legir-Lampisteria i Electricitat Girona, Gercuina, Fusteria Fàbrega, Fustes Esteba, Xemeneies Celrà
Instagram / click on #el_replà15093











